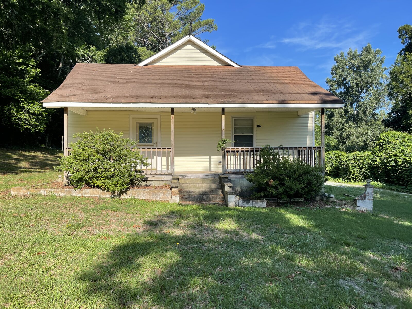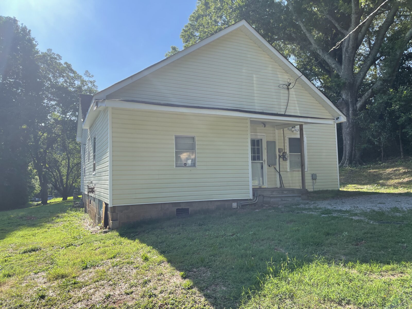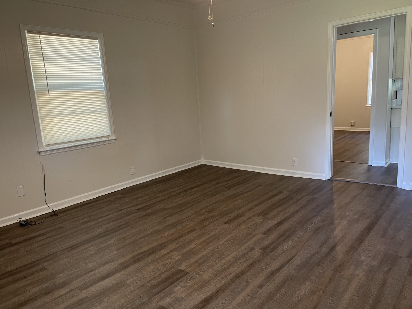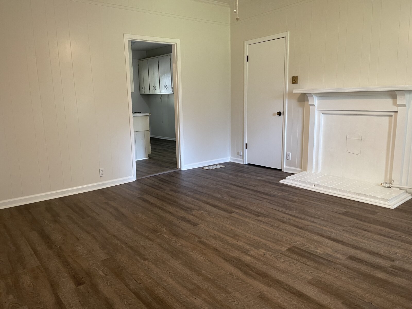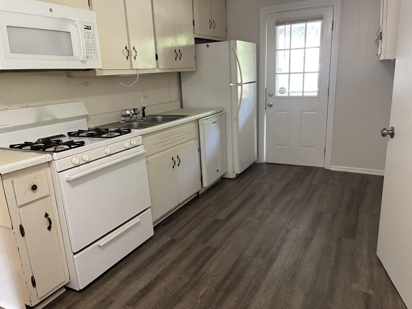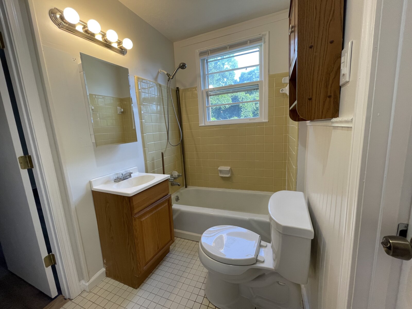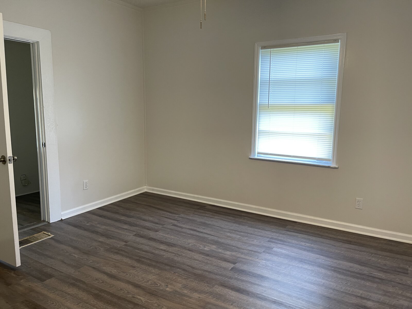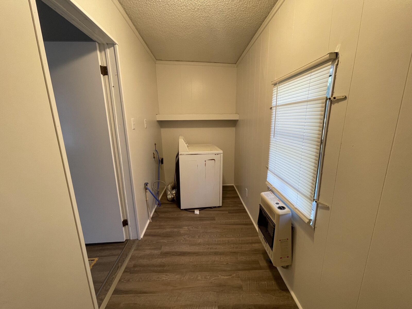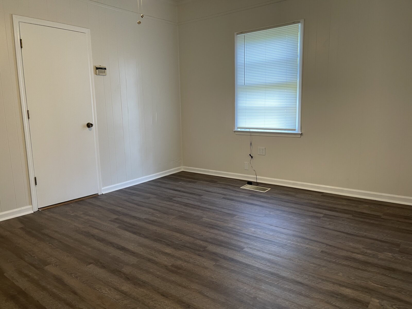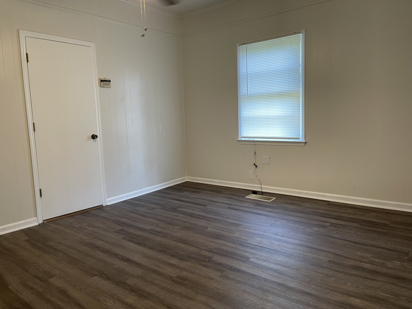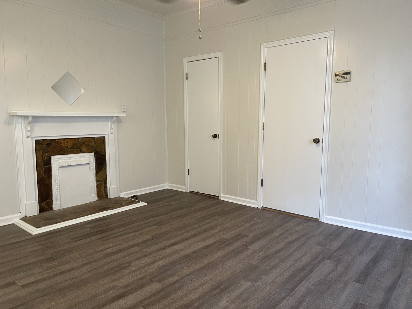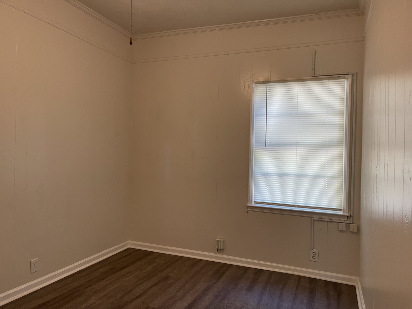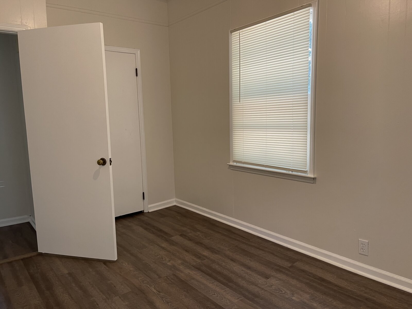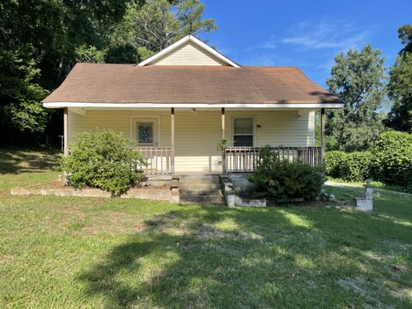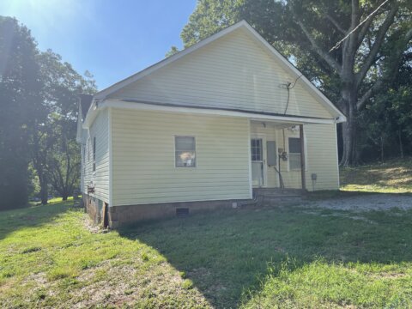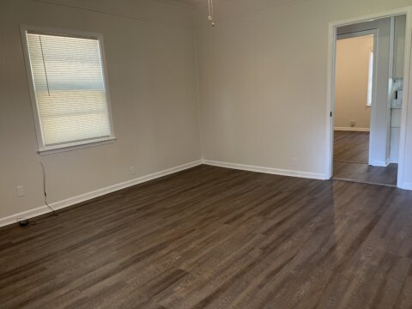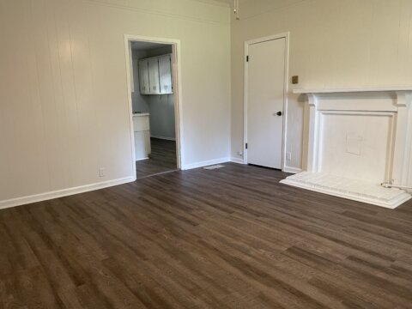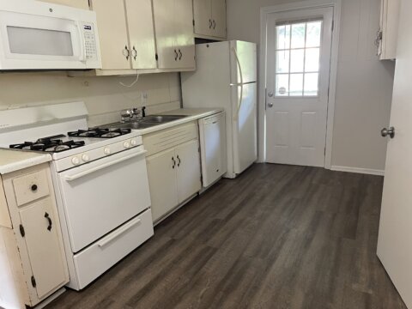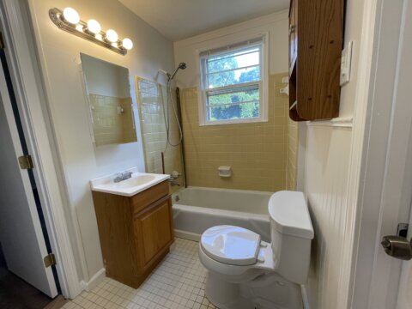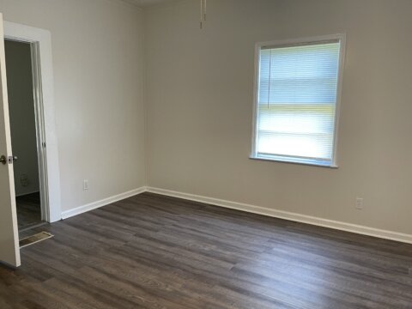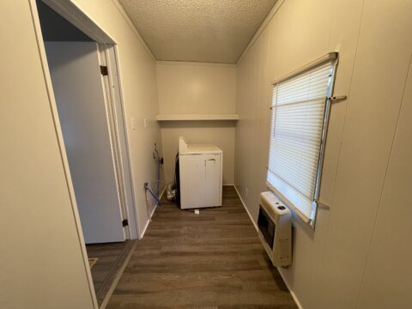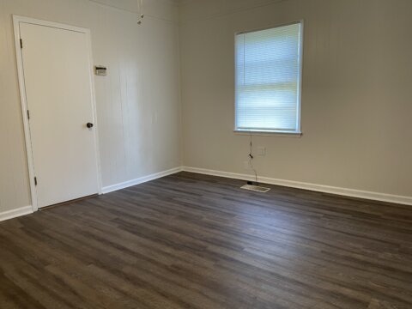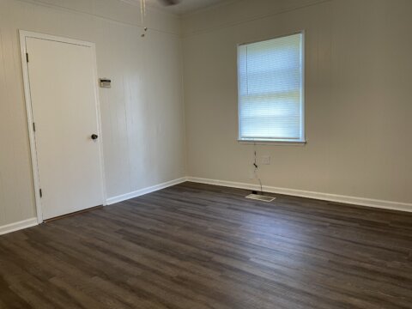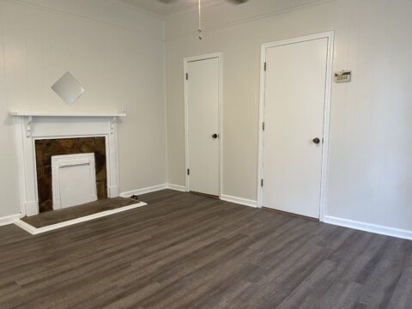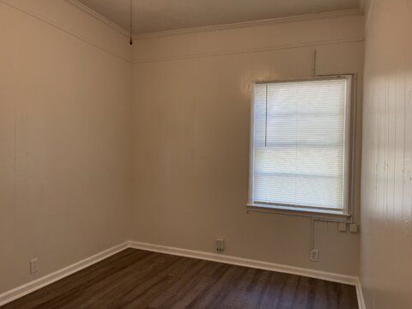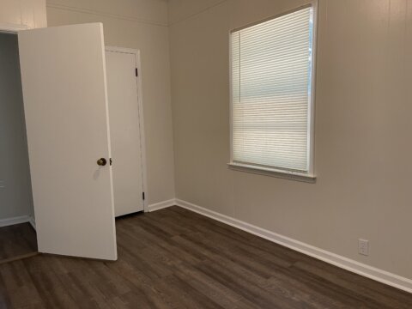Complete for below to receive application
- Single Family Residence
- Year built:1960
- Heating:Other
- Cooling:Ceiling Fan(s), Window Unit(s)
- Parking:Garage
- Lot:0.71 Acres
Interior details
Bedrooms and bathrooms
- Bedrooms: 3
- Bathrooms: 1
- Full bathrooms: 1
- Main level bathrooms: 1
- Main level bedrooms: 3
Kitchen
- Features: Breakfast Area, Pantry
Basement
- Basement: Crawl Space
Flooring
- Flooring: Hardwood
Heating
- Heating features: NEW HVAC
Cooling
- Cooling features: NEW HVAC
Appliances
- Appliances included: Gas Water Heater, Dishwasher, Microwave, Oven/Range (Combo), Refrigerator
- Laundry features: Other
Interior Features
- Interior features: Tile Bath
Other interior features
- Total structure area: 1,108
- Total interior livable area: 1,108 sqft
- Finished area above ground: 1,108
- Finished area below ground: 0
- Total number of fireplaces: 2
- Fireplace features: Family Room, Master Bedroom
Property details
Parking
- Parking features: Detached, Garage, Side/Rear Entrance, Storage
- Has garage: Yes
Property
- Levels: One
- Patio and porch details: Porch
- Residential vegetation: Grassed
Lot
- Lot size: 0.71 Acres
- Lot features: Level, Open Lot, Sloped, City Lot
Other property information
- Additional structures included: Outbuilding, Workshop
- Parcel number: 058 05016
Construction details
Type and style
- Home type: SingleFamily
- Architectural style: Bungalow/Cottage,Traditional
- Property subType: Single Family Residence
Material information
- Construction materials: Wood Siding
- Roof: Composition
Condition
- Property condition: Resale
- New construction: No
- Year built: 1960
Utilities / Green Energy Details
Utility
- Electric utility on property: Yes
- Sewer information: Public Sewer
- Water information: Public
- Utilities for property: Sewer Connected, Electricity Available, Natural Gas Available
Community and Neighborhood Details
Security
- Security features: Security System
Community
- Community features: Near Shopping
Location
- Region: Griffin
- Subdivision: Pursley

